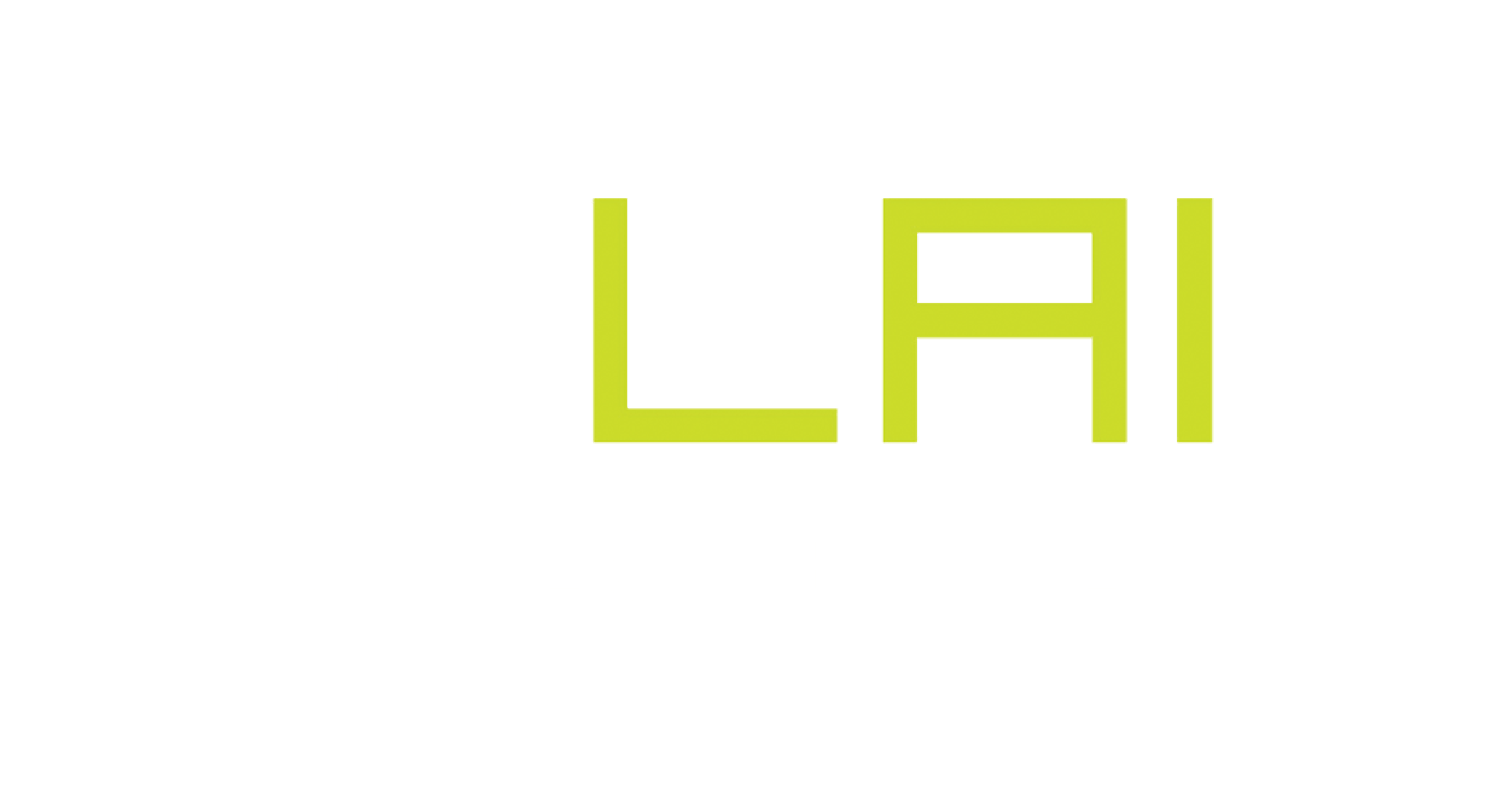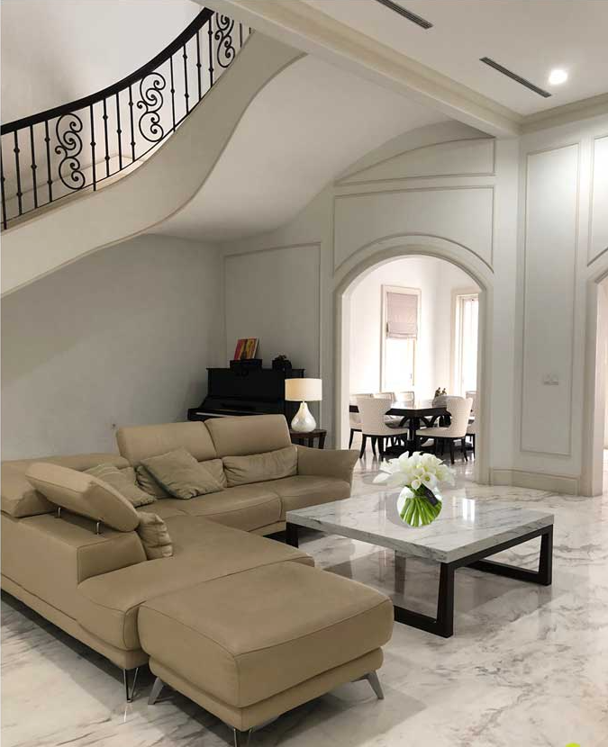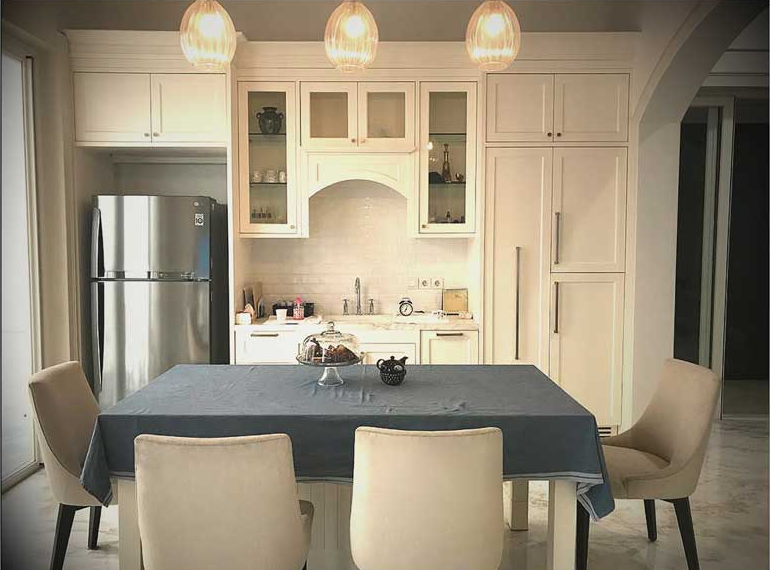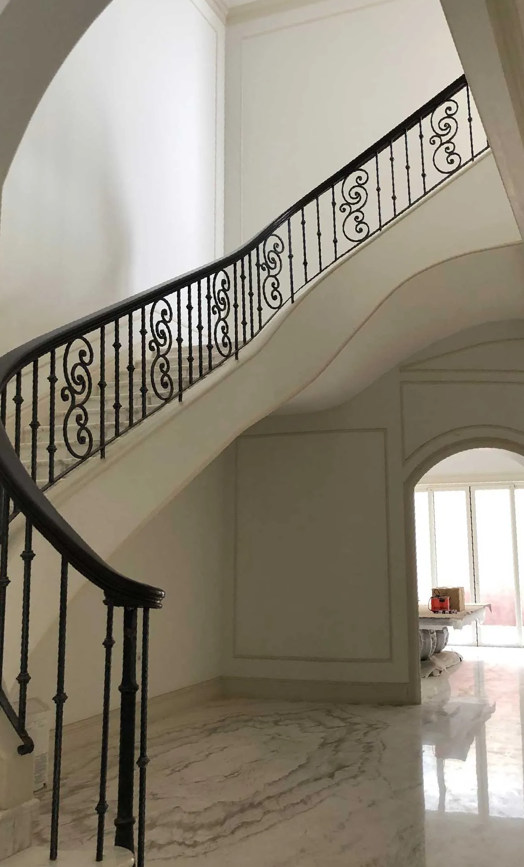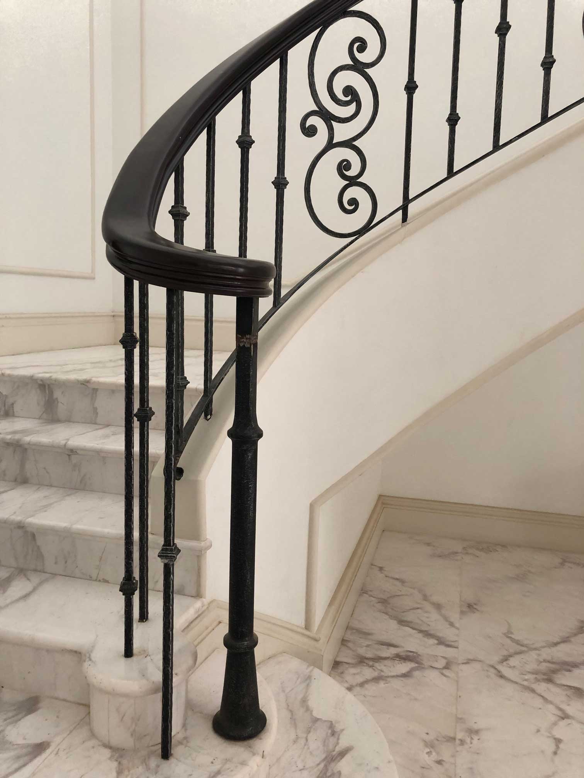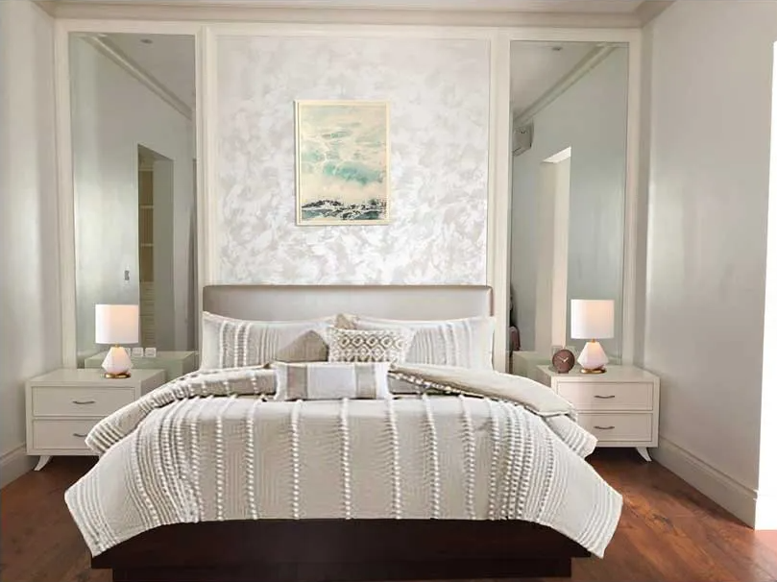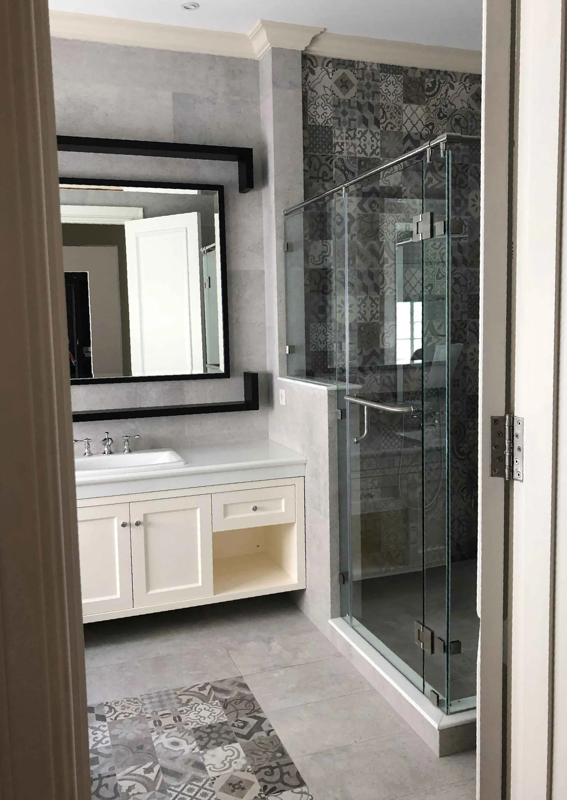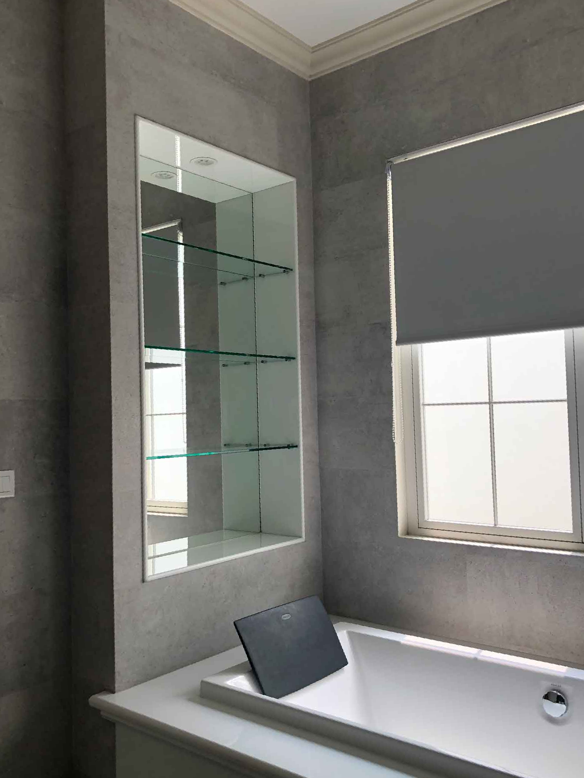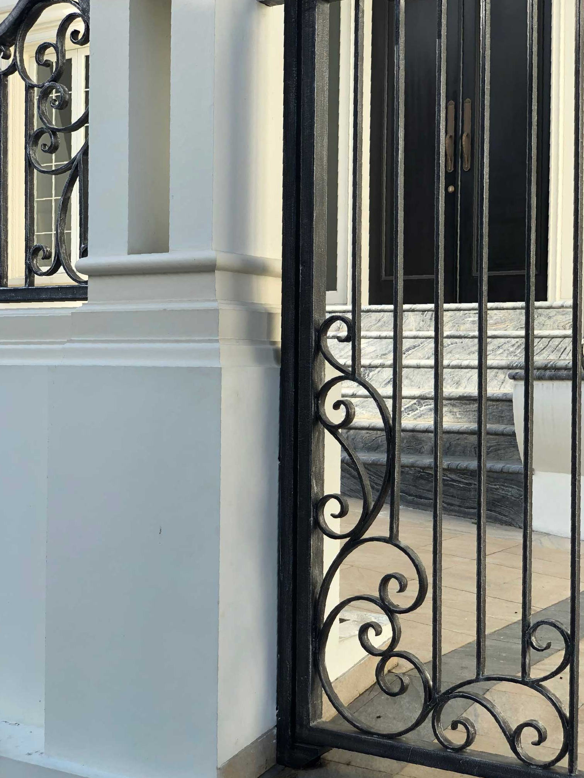August 2018
Villa Artha Gading Resident
This home was designed to suit the needs. To create a secluded and safe place for living.
A family room is an informal, all-purpose room in a house. The family room is designed to be a place where family can have their privacy. They can pick their own favourite book and read by the window.
Pantry is the informal dining area when they are preparing food and having a meal. It is a place to store food and the kids running around asking for food.
Designing a house is very simple, but designing a home to live in really need a special attention.
Every space have to be function well to accommodate the family. The natural light and air flow is very important.
The Living Room has a double high ceiling. They are elegant, fascinating, and luxurious – and open up the room. It is providing homeowners with soaring, open space and striking natural light.
